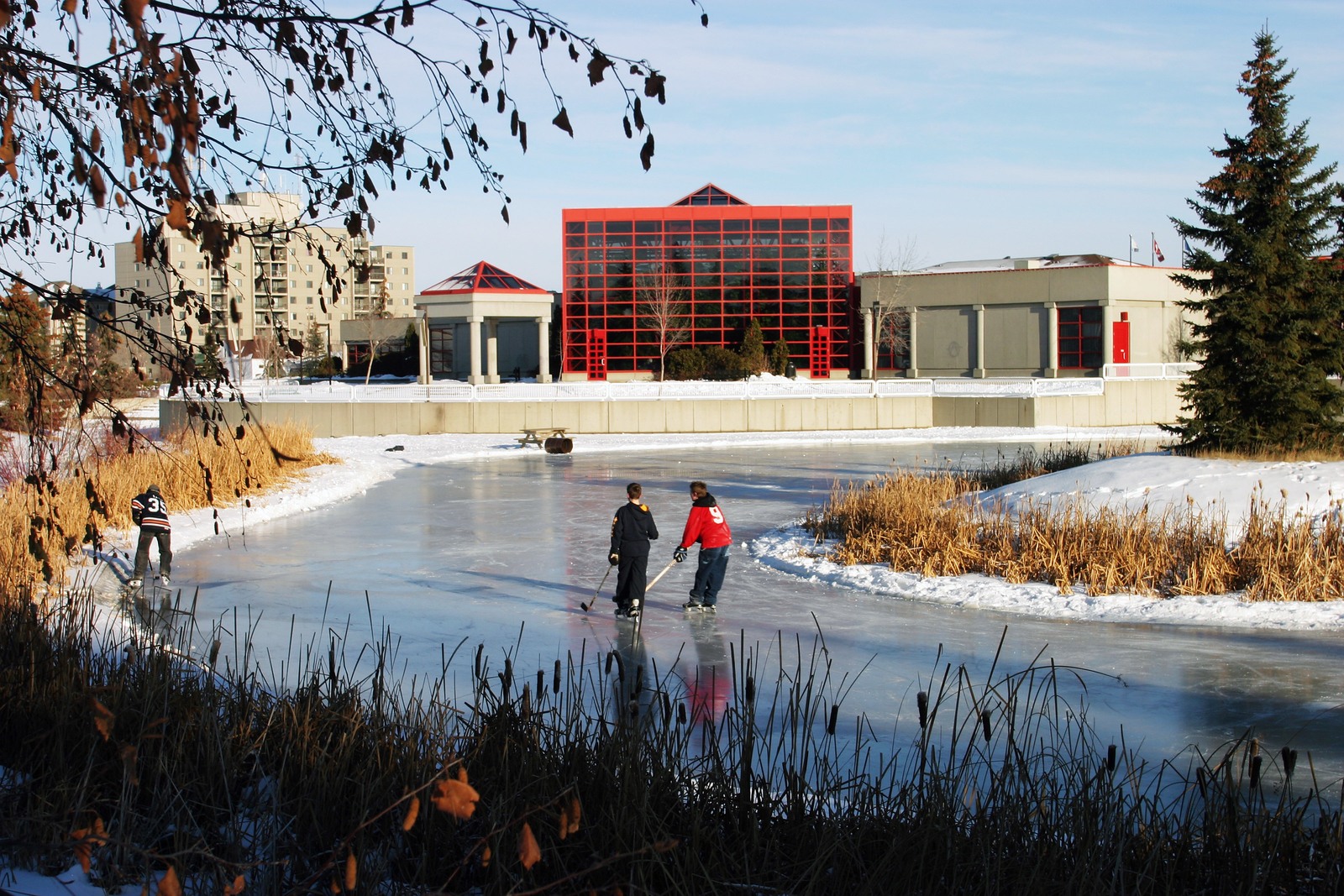Under the Municipal Government Act (the Act), the City of Leduc may, by bylaw, adopt an area structure plan (ASP) for the purpose of providing a framework for subsequent subdivision and development of an area. The proposed bylaw adopting an area structure plan must be published to allow citizens an opportunity to clarify what is proposed, ask questions, or present objections at a required public hearing. Council will consider all comments before voting on whether to approve the area structure plan.
Also under the Act, municipalities are granted the right to claim up to 10% of developing lands as Municipal Reserve (MR) for the purposes of public park, public recreation area, school board purposes or to separate areas of land that are used for different purposes. When considering the sale, lease or other disposal of this MR, the municipality must hold a public hearing in accordance with the Act, which is advertised to give residents the opportunity to clarify what is proposed, ask questions, or present objections to Council prior to a decision being made by Council.
Bylaw No. 1211-2025 (Fraser Area Structure Plan)
Bylaw No. 1211-2025 will repeal an outdated ASP alongside adoption of a new ASP, called the Fraser ASP, outlining land use, transportation and servicing plans for lands collectively within the SE ¼ Section 25-49-25-W4, including:
- SE ¼ Section 25-49-25-W4;
- Lot 9, Block 21, Plan 1020516;
- Lot 10, Block 21, Plan 1020517;
- Lot 4MR, Block 21, Plan 1321360;
- Lots 4, 5 and 6PUL, Block 21, Plan 0125217; and
- Lots 1MR and 2PUL, Block 21, Plan 9021045.
The plan proposes a neighbourhood of mixed commercial and residential opportunities. Integral to the overall design is the preservation of a large wetland naturally-occurring on the lands. A system of multiway and natural trails will connect around and through the neighbourhood, and up into the adjacent amenities of Lede Park to the north. The environmental wetland area will be surrounded by various forms of residential housing, primarily low density with some larger sites strategically located for medium density housing forms. An area of mixed commercial and urban residential development is shown in the southeast corner of the plan, consistent with the direction of the City’s Municipal Development Plan (MDP). An additional area of commercial development has been proposed as an expansion of the existing commercial site, located on the western boundary of the lands.
Transportation upgrades to the surrounding road network will be considered as part of larger city-wide transportation planning, and as development progresses and the needs of the community evolve.
The ASP includes conceptual plans for the existing Leduc Lions Campground, reimagining this area in the neighbourhood for future development to ensure land use planning is forward-thinking and results in a responsible, long-term servicing strategy for these and nearby lands. Potential relocation of the campground would be subject to an agreement between the City, the campground, and any other affected landowners, ensuring the Lions Club continues to operate a campground in our community for years to come. The ASP indicates the campground would continue to operate during the initial stages of development. Development of the area would be subject to a Council-approved relocation strategy.
Removal of Municipal Reserve Designation
In an effort to see orderly and efficient development the land within our boundaries, the City of Leduc is considering removal of municipal reserve (MR) designation from part of the following properties to enable expansion of the existing storm water pond to service new development areas:
- PART OF LOT 1 MR, BLK 21, PLAN 9021045 (which area measures approximately 1.333 ha); and
- PART OF LOT 4 MR, BLK 21, PLAN 1321360 (which area measures approximately 0.139 ha)
It is anticipated that, through related area structure plan approval being considered by Council, this 1.472 ha of land will be replaced with a balance of more intentional and functional MR land in other locations within this same neighbourhood that provides better outdoor amenity to local residents as the neighbourhood develops over the course of the next few years.
A copy of the proposed Fraser ASP bylaw and related MR disposal details that will be presented to City Council may be inspected by the public between the hours of 8:30 a.m. and 12:00 noon and 1:00 p.m. and 4:30 p.m. at the Office of the City Clerk, City Hall, Leduc Civic Centre, 1 Alexandra Park, 46th Avenue and 48A Street, Leduc, Alberta. A copy of the proposed bylaw may also be viewed on the City’s website (www.leduc.ca/hearing-notices). Inquiries can be made by contacting the Planning & Economic Development department ([email protected]; (780)-980-7124
Public Hearing – April 28, 2025
Leduc City Council will hold a combined public hearing on the proposed Fraser Area Structure Plan bylaw and related removal of Municipal Reserve designation on Monday, April 28, 2025 at 5:30 p.m. or as soon thereafter as may be convenient, in the Council Chambers at the Leduc Civic Centre, #1 Alexandra Park (46th Avenue and 48A Street), Leduc, Alberta. Anyone interested may be heard by Council prior to the proposed bylaw being considered for second reading.
Presentations/submissions: Anyone who wishes to speak to Council at the time of the public hearing or provide a written submission is asked to contact the City Clerk’s Office (780)-980-7156 or [email protected].


