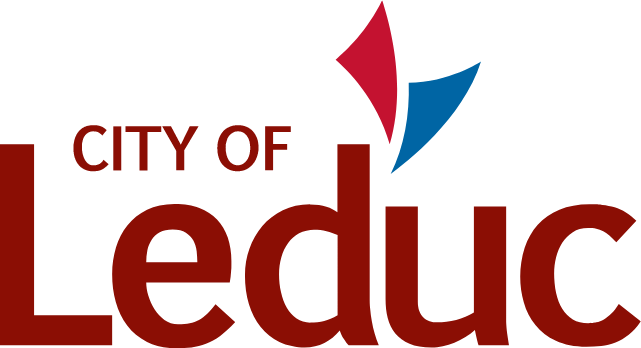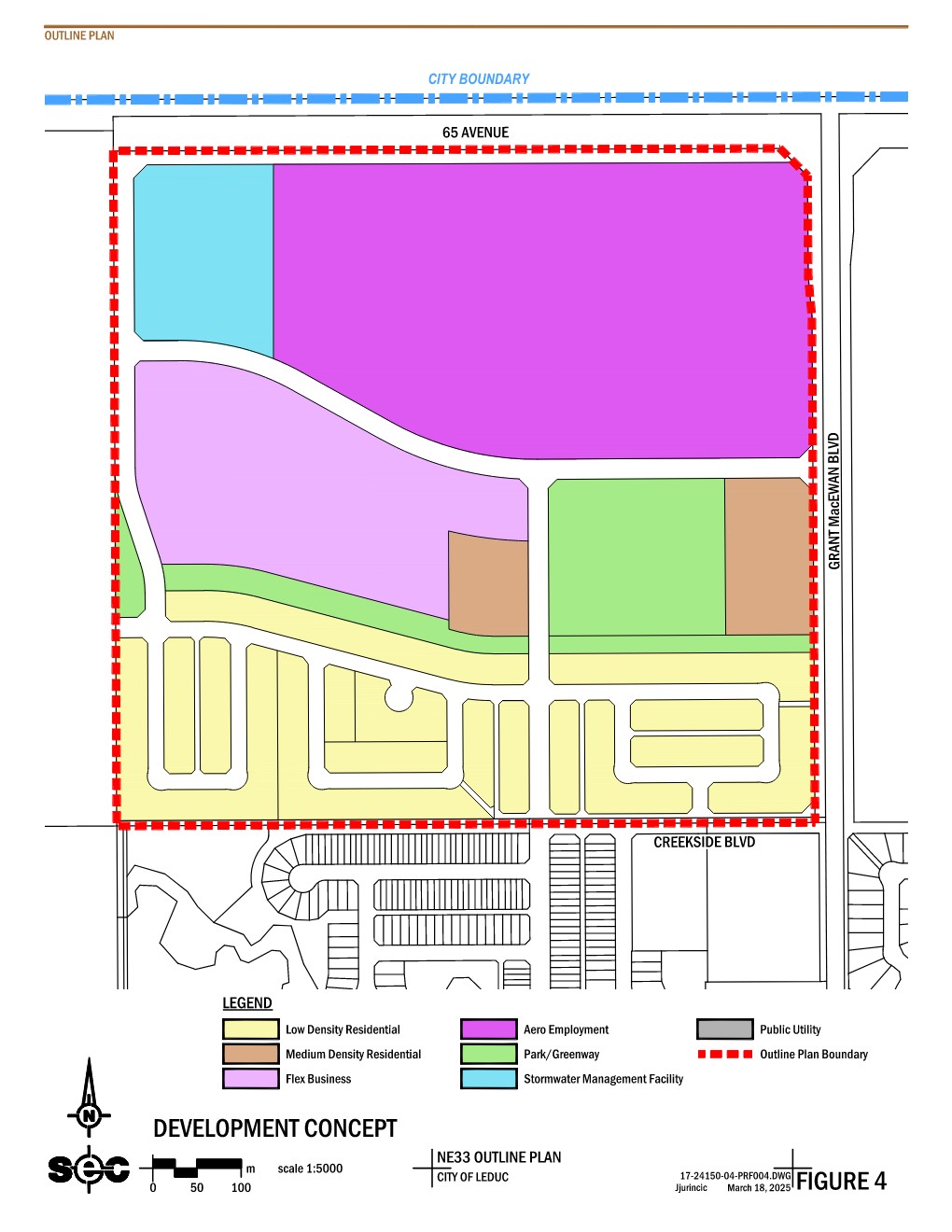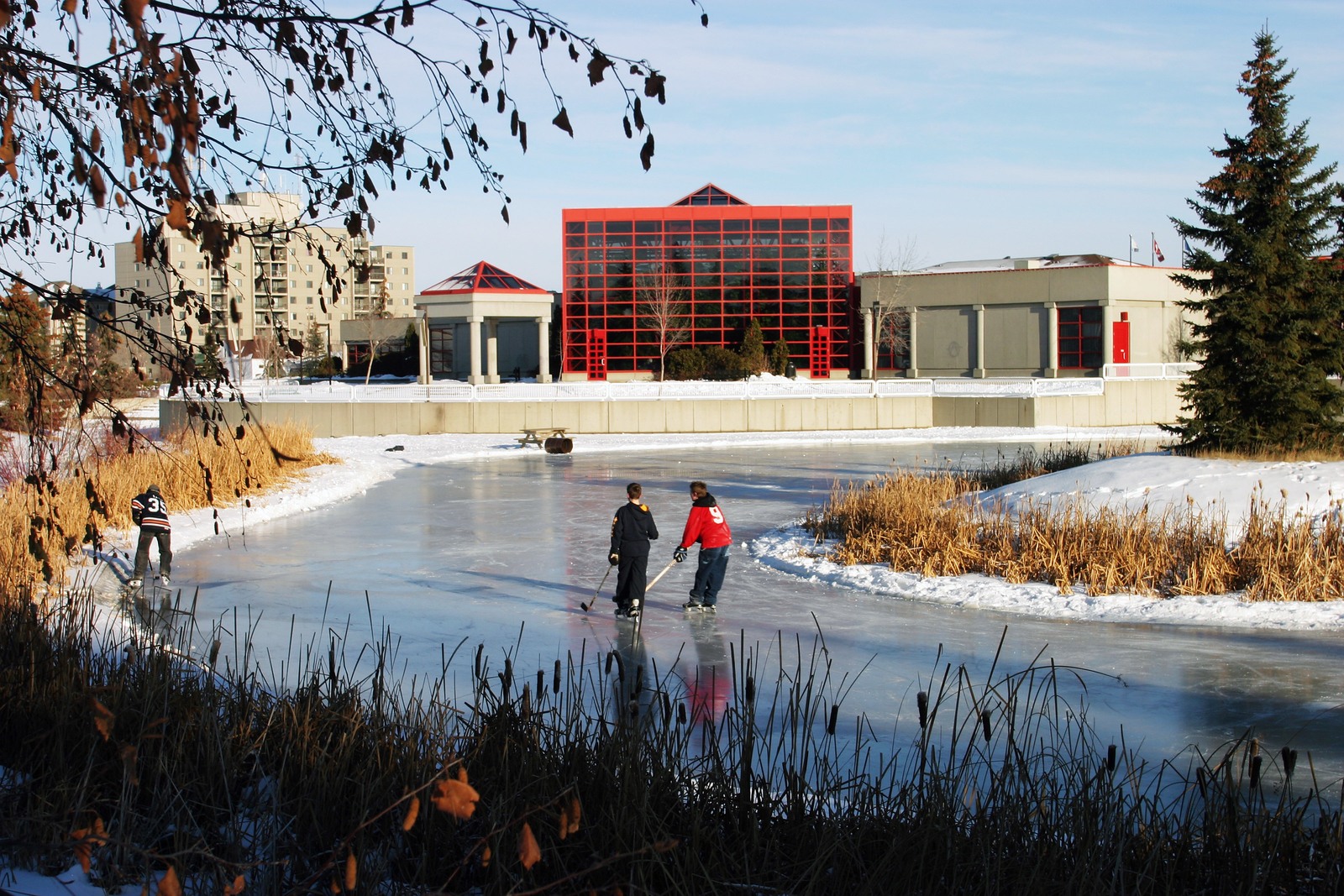Under the Area Structure Plan & Outline Plan Guidelines for the City of Leduc, City Council may adopt or amend by resolution a non-statutory outline plan. An outline plan is required in some instances to provide a framework for subsequent subdivision and development of an area. The proposed resolution amending an outline plan must be published to allow citizens an opportunity to clarify what is proposed, ask questions, or present objections at a required public hearing. Council will consider all comments before voting on whether to approve the outline plan.
The NE33 lands are undeveloped, and are bounded by Grant MacEwan Boulevard on the east, 65 Avenue on the north, the undeveloped Grayson Estates land on the west, and the Deer Valley/Creekside neighbourhood to the south. The lands under the proposed Outline Plan fall within the overarching 65 Avenue Area Structure Plan (ASP), which highlights more general land uses, and servicing and transportation patterns for the lands.
This OLP provides a detailed planning framework for the future land use and guides future subdivision and development of the lands within this quarter section through thoughtful and efficient servicing and design. The neighbourhood will consist of a variety of housing options near employment areas with a central neighbourhood park connected by greenway pedestrian routes and local and collector roadways.
Low-density residential (i.e., single detached, duplex and townhouse) is proposed along the southern boundary of the plan area, transitioning with medium-density housing forms (e.g., townhouse complex, low-rise apartment) and greenways, to more business employment (e.g., office, commercial) and industrial areas (e.g., warehouse, logistic, manufacturing facility) in the north half of the lands. As the lands are located adjacent to 65 Avenue and the Edmonton International Airport, the neighbourhood design is intended to capitalize on the economic activity of the airport and transit corridors in the area while ensuring some buffering of existing and proposed residential land uses is provided.
A large neighbourhood park is being proposed in the central area to provide a variety of outdoor recreational amenities for the residents. The future design and amenities for the park will involve collaboration between the developer and the City of Leduc as development progresses.


