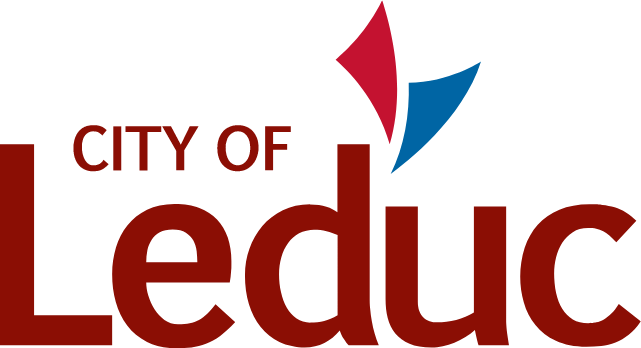In Alberta, provincial government regulations pertaining to airport noise and related protection areas were first developed in the 1970s in reference to Calgary International Airport. Referred to as Airport Vicinity Protection Area (AVPA) regulations, these rules governed the development of lands affected by aircraft noise using mapped protection areas called Noise Exposure Forecast (NEF) contours.
In 1981, similar rules and NEF contours were applied to Edmonton International Airport under separate AVPA regulations that supersede any local planning document. There are two sets of AVPA Regulations in Alberta – one set pertaining to the Calgary airport and one set pertaining to the Edmonton airport.
In May 2022, changes were made to the Edmonton AVPA Regulation, which will have significant, positive, long-term impacts on the City of Leduc and our ability to grow for decades to come.
Three key changes have been made to the AVPA Regulations:
- New NEF contours have been calculated to reflect updated assumptions based on advancing aviation technology and modern-day airport operations.
- Many restrictions on commercial and industrial development have been removed.
- Restrictions on residential development have been relaxed in many areas of the city.
In its previous state, the AVPA Regulations hindered our community’s ability to grow and develop because more than 80 per cent of the City of Leduc was covered by NEF contours. The City of Leduc has worked hard, alongside many stakeholders and regional partners, to advocate for these amendments. This collaborative work has included Edmonton International Airport, the Province of Alberta, industry leaders, neighbouring municipalities, residents, businesses and City staff.
Moving forward, the City will need to update a range of planning documents that the regulations have changed. This includes the Municipal Development Plan, the Land Use Bylaw, and numerous Area Structure Plans. Some of these updates may only take a few months while others are more complex and will require more time.
The process to update various documents will involve several opportunities for public input, including public engagement sessions (e.g., open houses) and formal public hearings at City Council meetings. Information about these opportunities will be communicated to residents through a variety of communication channels; however, the City’s website is the best place to look for updates.
Information for developers
The AVPA Regulations will allow development in some areas where it was not permitted before. The industrial and commercial areas within the city are now much less restricted and so there are more opportunities to develop these lands. Additionally, there are now more opportunities in Leduc for residential infill and densification, and new residential projects in undeveloped areas.
The new Regulations require that, beginning in May 2023, a caveat must be filed against title to lands within the defined Protection Area that are approved for subdivision or residential development. The caveat will provide notification to prospective landowners within these areas that their property is situated in the Protection Area – the caveat is not intended as a restriction on or impediment to development.
Please keep in mind that sites previously impacted by the Regulations may require amendments to the City’s statutory plans in instances where there is a change in land use. If you have a site that you believe was previously impacted, or you would like more information on your options, please email [email protected].
The City will be looking for ways to support developers and industry leaders through the process; more information will be shared as it becomes available.
Information for residents
Initially, many residents will not likely notice big day-to-day changes; however, the amended Regulations will allow homeowners in some areas (e.g., mature neighbourhoods) new opportunities to develop or re-develop their property. For example, secondary suites and garden suites may now be considered in certain areas to encourage aging in place, along with potential subdivision and other residential redevelopment opportunities.
All development is still required to follow the City’s Land Use Bylaw and all other applicable regulations, some which now need to be updated. For more information about your specific situation and options, please email [email protected].
Aircraft noise will not get louder or become more noticeable due to the updated Regulations as operations at Edmonton International Airport will not change because of the amendments. The airport is still able to change their own operations from time-to-time, which could impact the noise you hear.
Information for businesses
There will be more opportunities for new businesses to open and for existing businesses to expand because restrictions around commercial and industrial land uses have been removed from the Regulation. For more information, or to be involved in discussions moving forward, please contact [email protected].

