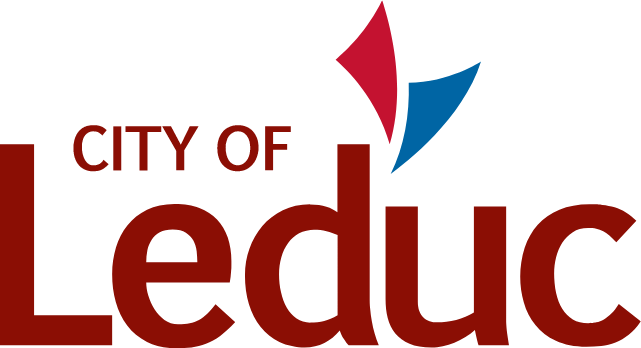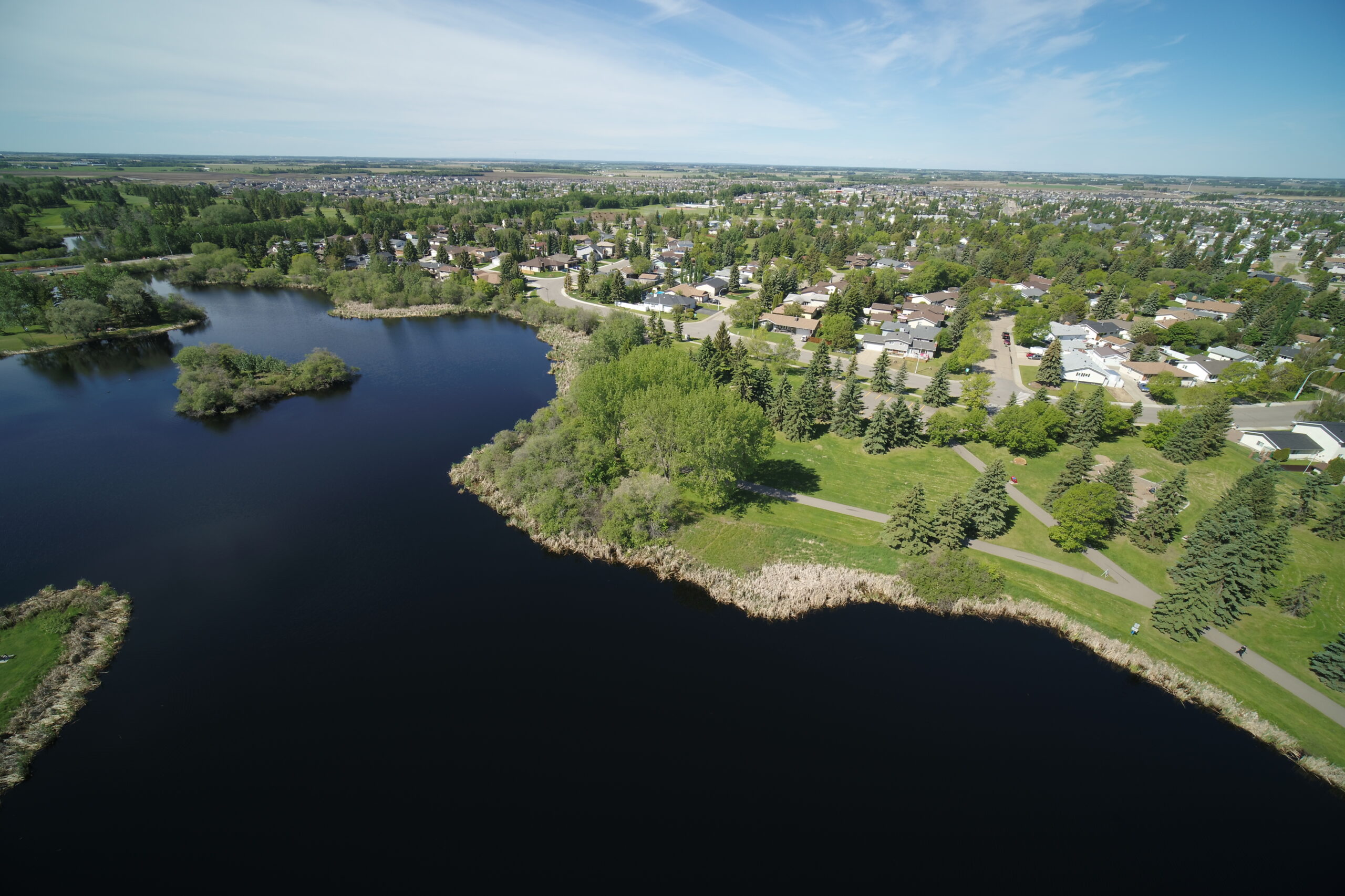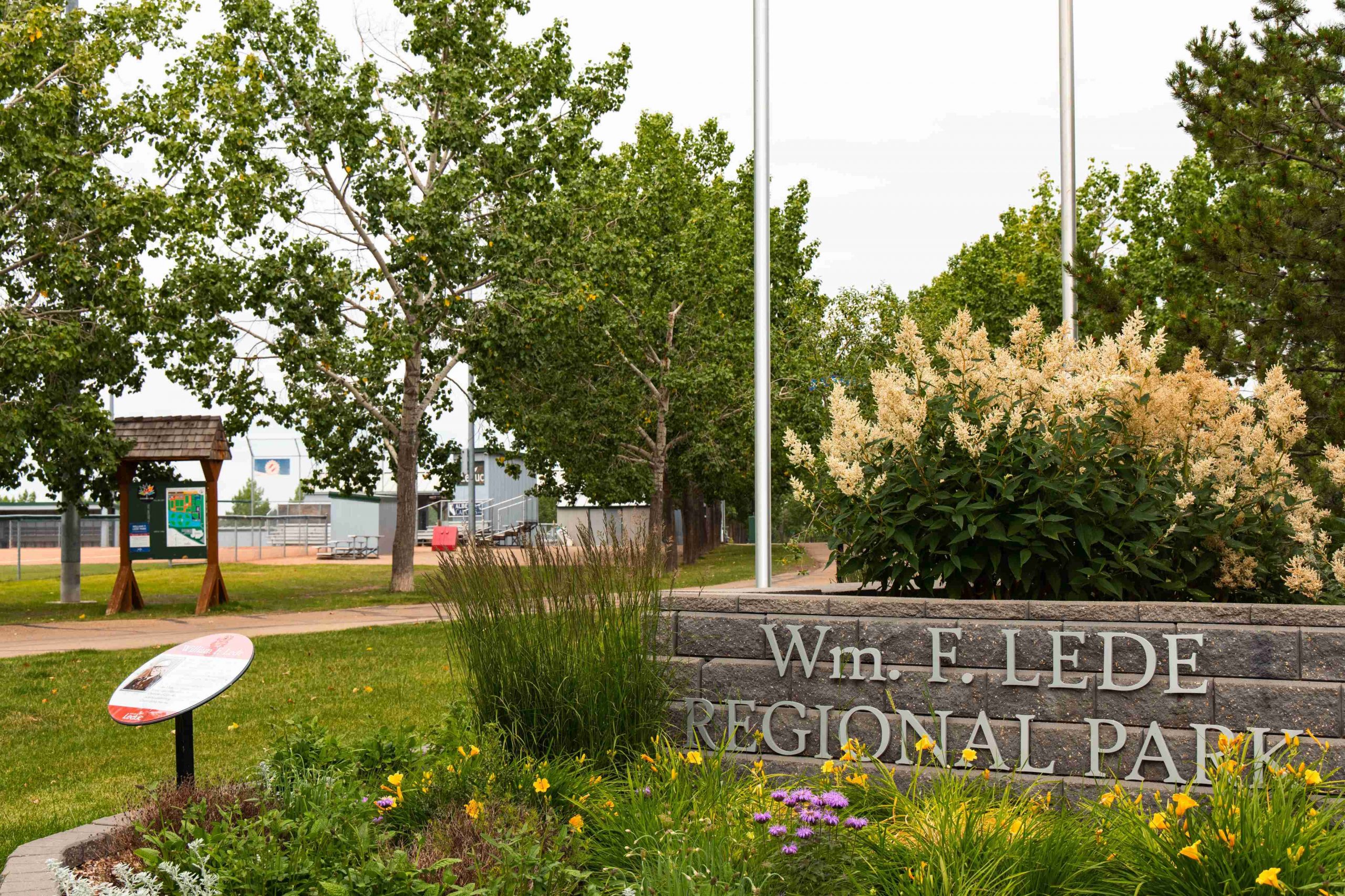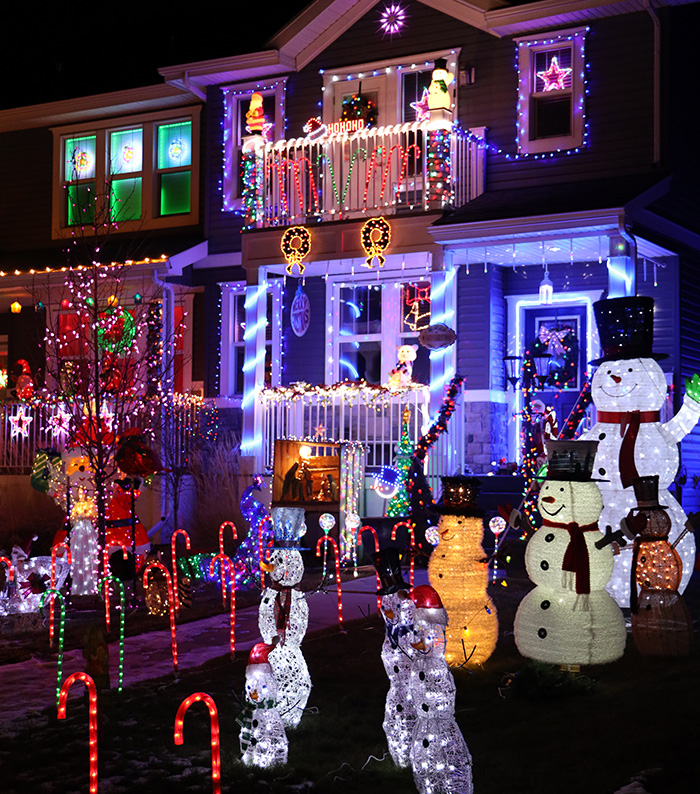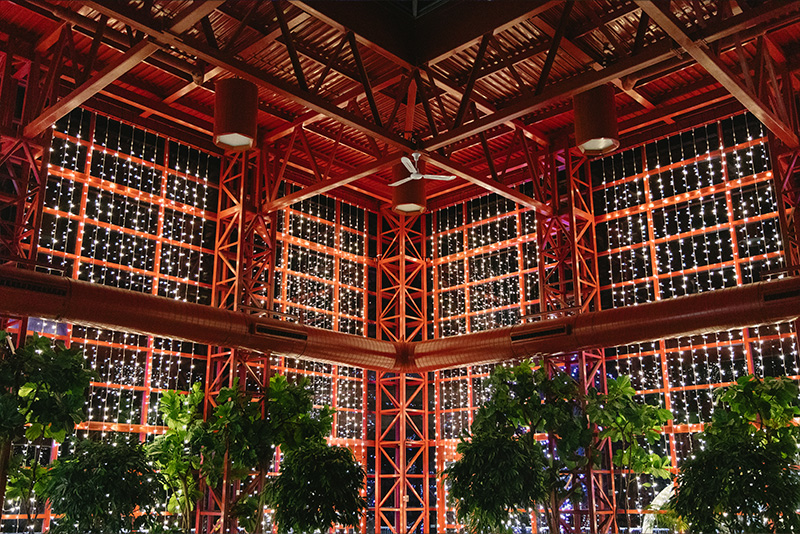City Discovery Map
Search for parks, recreational centres, cultural landmarks, and heritage sites, all marked clearly for easy navigation. Discover city gems and plan your next adventure with just a few clicks!
Current Features
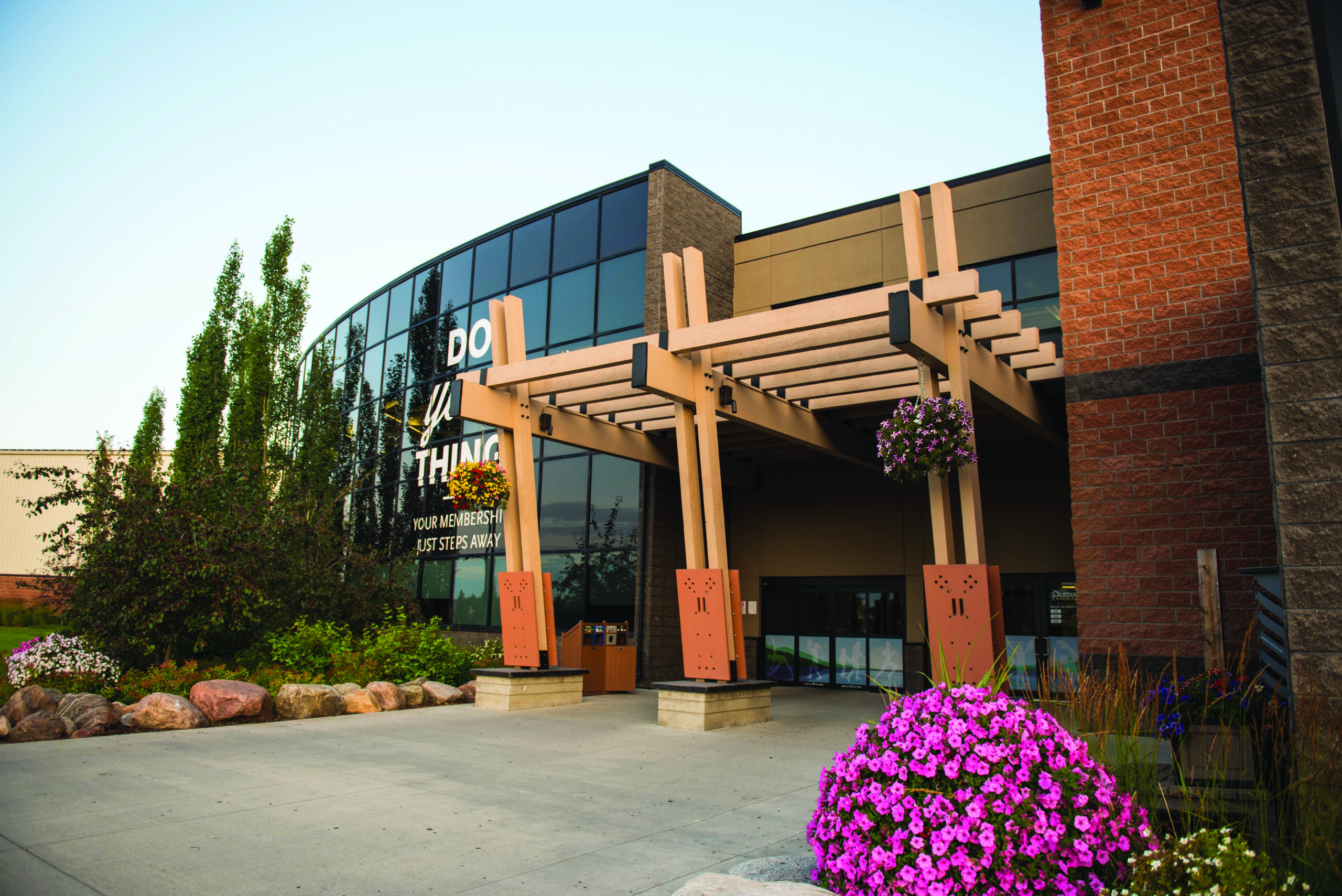
Leduc Recreation Centre
4330 Black Gold Dr, Leduc, AB T9E 3C3, Canada
Monday—Friday: 5 a.m. — 10 p.m.,
Saturday and Sunday: 8 a.m. — 9 p.m.
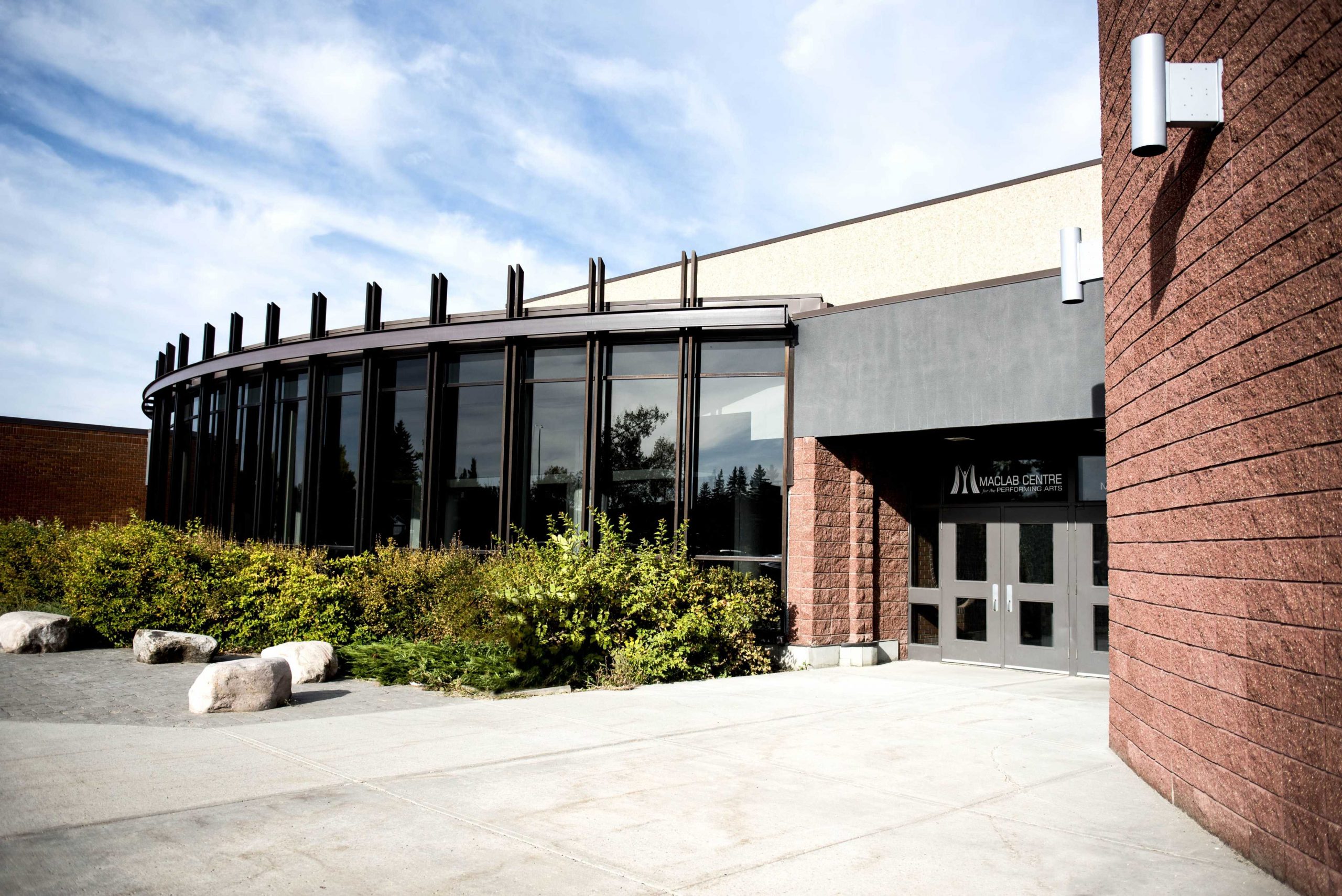
Maclab Centre for the Performing Arts
4308 50 St, Leduc, AB T9E 6K8, Canada
Tuesday and Thursday: 9 a.m. — 5 p.m.
Upcoming Events & Activities

City-Hosted Event
Sat, January 24, 2026
Volunteer Management Essentials
9:00 a.m. - 3:30 p.m.
In-Person

City-Hosted Event
Sat, January 31, 2026
What’s Up with Teens 2.0
10:00 a.m. - 3:00 p.m.
In-Person

City-Hosted Event
Wed, January 21, 2026
Circle Of Security Parenting
12:00 p.m. - 1:00 p.m.
Virtual
