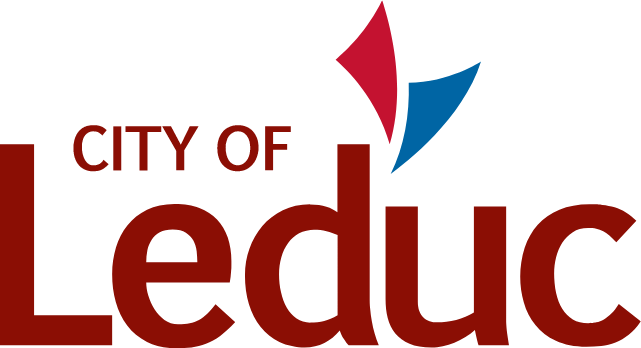A development permit is your formal permission from the City of Leduc to tell us what your plan is for the site you want to make changes on.
This includes the construction of new buildings or additions, changes in use or intensity of use of land or buildings, and signage on buildings or on private land. An approved development permit assures that your development complies with the rules and regulations of the Land Use Bylaw.
Your development permit must be approved before the building permit will be issued. Depending on the scope of your project, a building permit may not always need a development permit.
