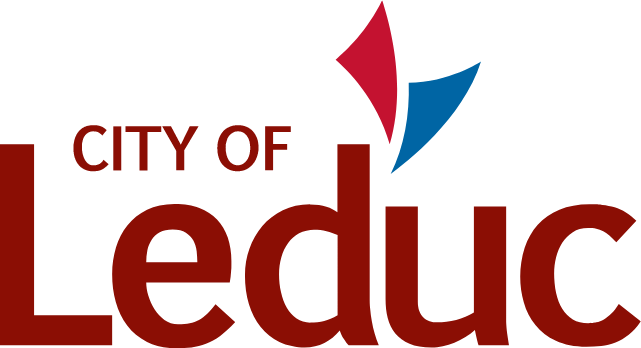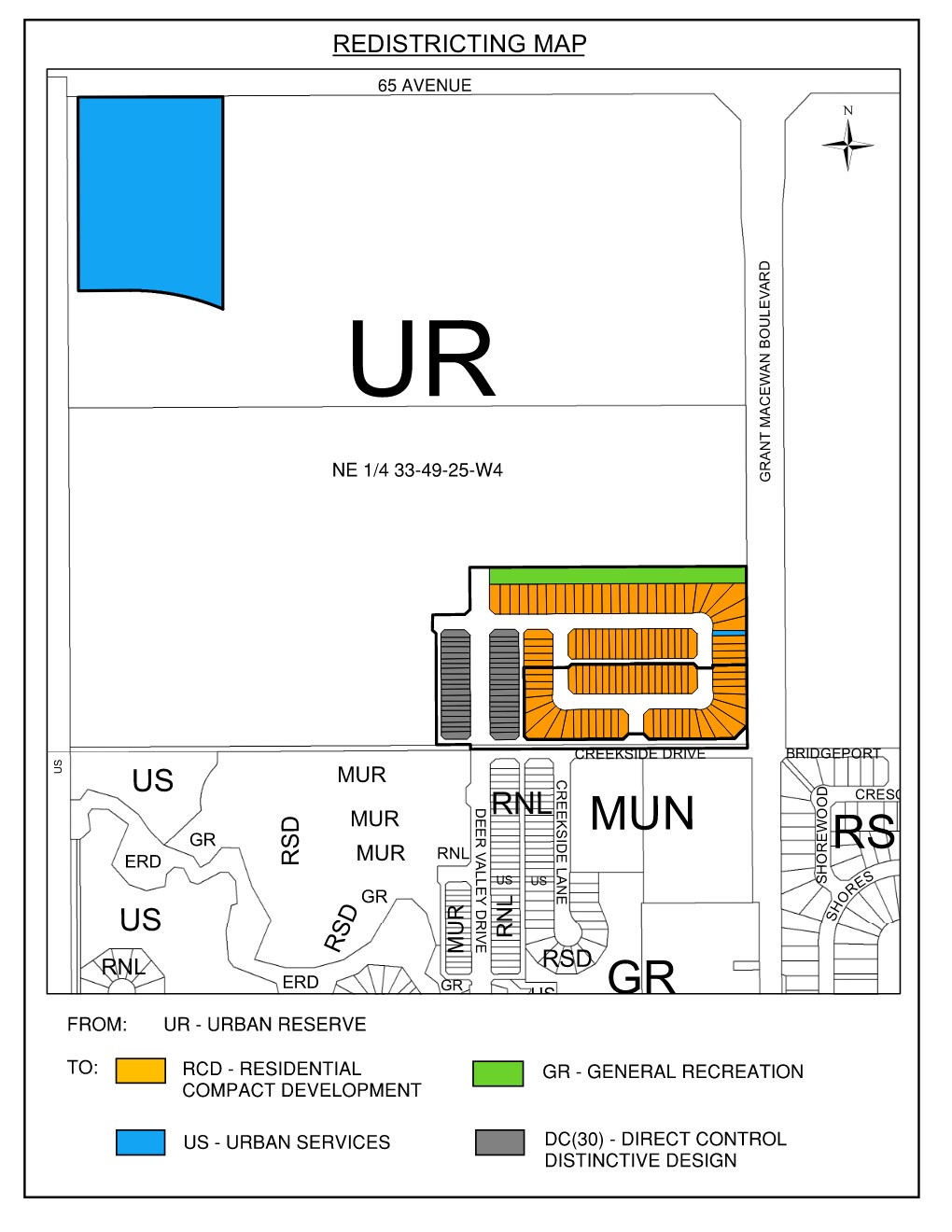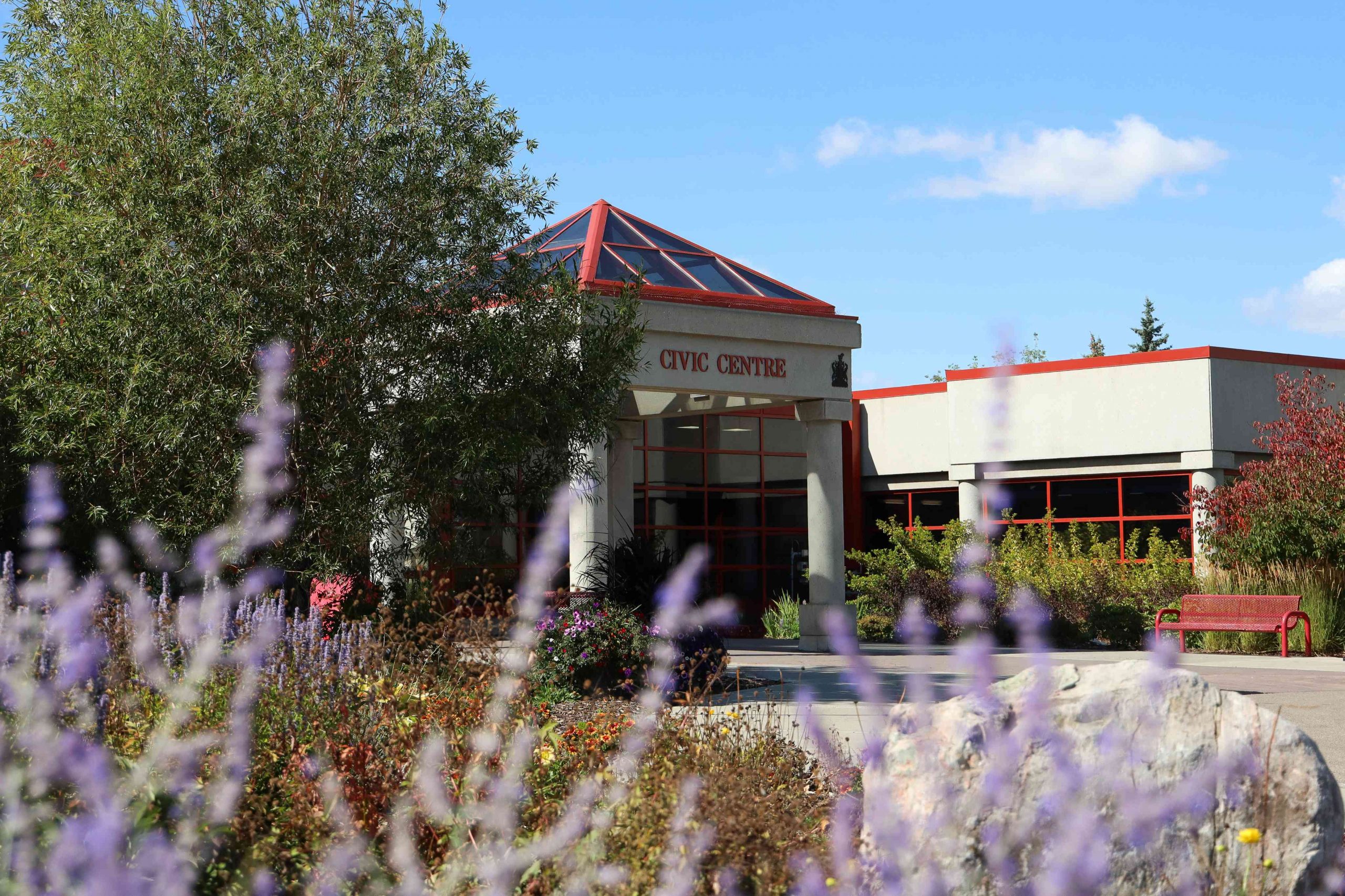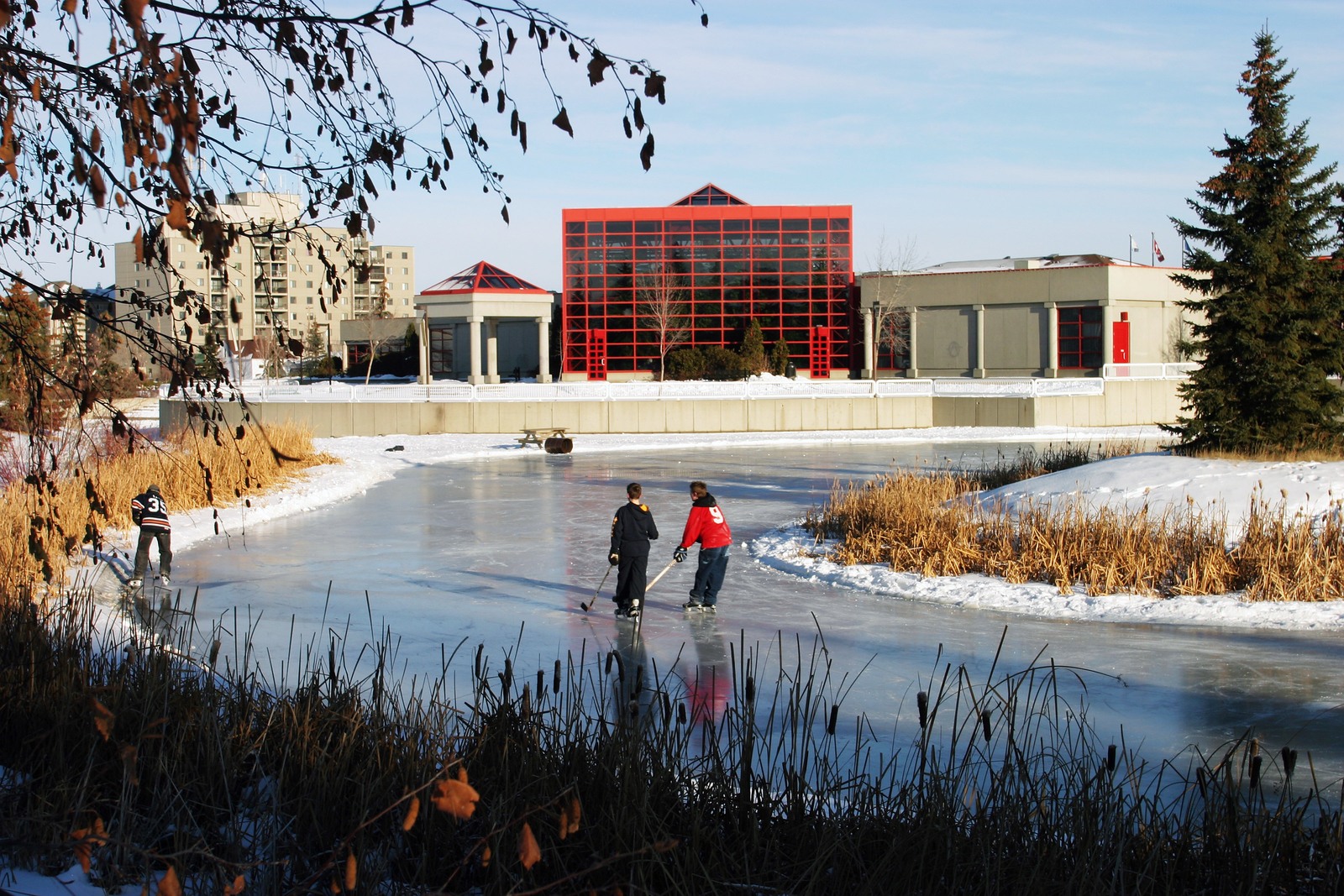The City of Leduc is divided into land use districts to manage the location of development and ensure good planning for the municipality. Each district, under the Land Use Bylaw, has permitted and discretionary uses as well as development regulations for those uses. To change a land use district from what is existing under the Land Use Bylaw, the proposed amendment must be published to allow citizens an opportunity to clarify what is proposed, ask questions, or present objections at a required public hearing. Council will consider all comments before voting on whether to approve the amendment.
Bylaw No. 1220-2025
The purpose of proposed Bylaw No. 1220-2025 is to amend Bylaw No. 809-2013, the Land Use Bylaw of the City of Leduc, by redistricting part of the NE ¼ Section 33-49-25-W4 from UR – Urban Reserve as part of the first stage of residential development in the NE33 neighbourhood for the following:
-
- RCD – Residential Compact Development:
- 36 single detached, standard development
- 70 single detached, zero lot line
- RCD – Residential Compact Development:
-
- US – Urban Services
- 1 public utility lot
- 1 stormwater management pond
- US – Urban Services
-
- GR – General Recreation:
- 1 public park space containing multiway
- GR – General Recreation:
Bylaw No. 1221-2025
The purpose of proposed Bylaw No. 1221-2025 is to amend Appendix 1 of Bylaw No. 809-2013, the Land Use Bylaw of the City of Leduc, to update the regulations within the existing DC(30) – Direct Control land use district. These revised regulations facilitate the redistricting of a portion of the NE ¼ Section 33-49-25-W4 from UR – Urban Reserve to DC(30) – Direct Control Distinctive Design for townhouse development on 40 lots as part of the first stage of residential development in the NE33 neighbourhood.
The DC(30) district regulations are intended to facilitate townhouse development on lots which are narrower than the City’s current standard. The proposed site subdivision regulations within the district require a minimum lot width of 5.49m for internal units and 6.69m for end units, thereby allowing for an 18’ building pocket. To support the development of this housing typology and to ensure residents are able to easily access and utilize neighbourhood spaces and opportunities, the City seeks neighbourhood amenities such as active park spaces, school sites, and/or commercial uses within proximity to the DC lots. This application for redistricting meets the intent of these siting conditions.




