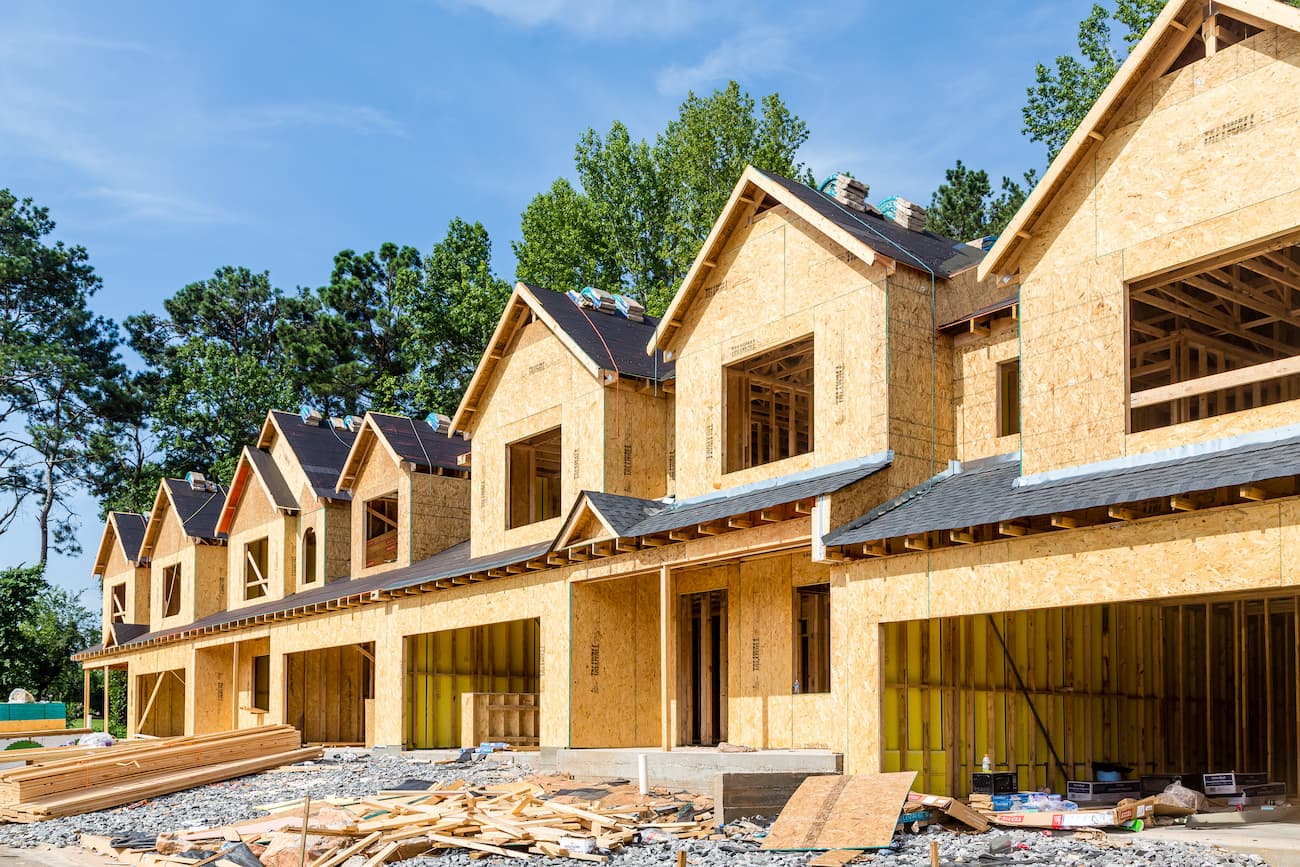Building permits address how the building is constructed with respect to life safety, structural integrity, property protection, use, and occupancy.
They also address your project’s architecture, engineering, mechanical, and electrical design.
Depending on the scope of your project, a development permit may be required before a building permit will be issued. Once your project is complete, a building inspection may be required to ensure work meets or exceeds the Alberta Building Code. Fees may apply for inspection and permit services.

