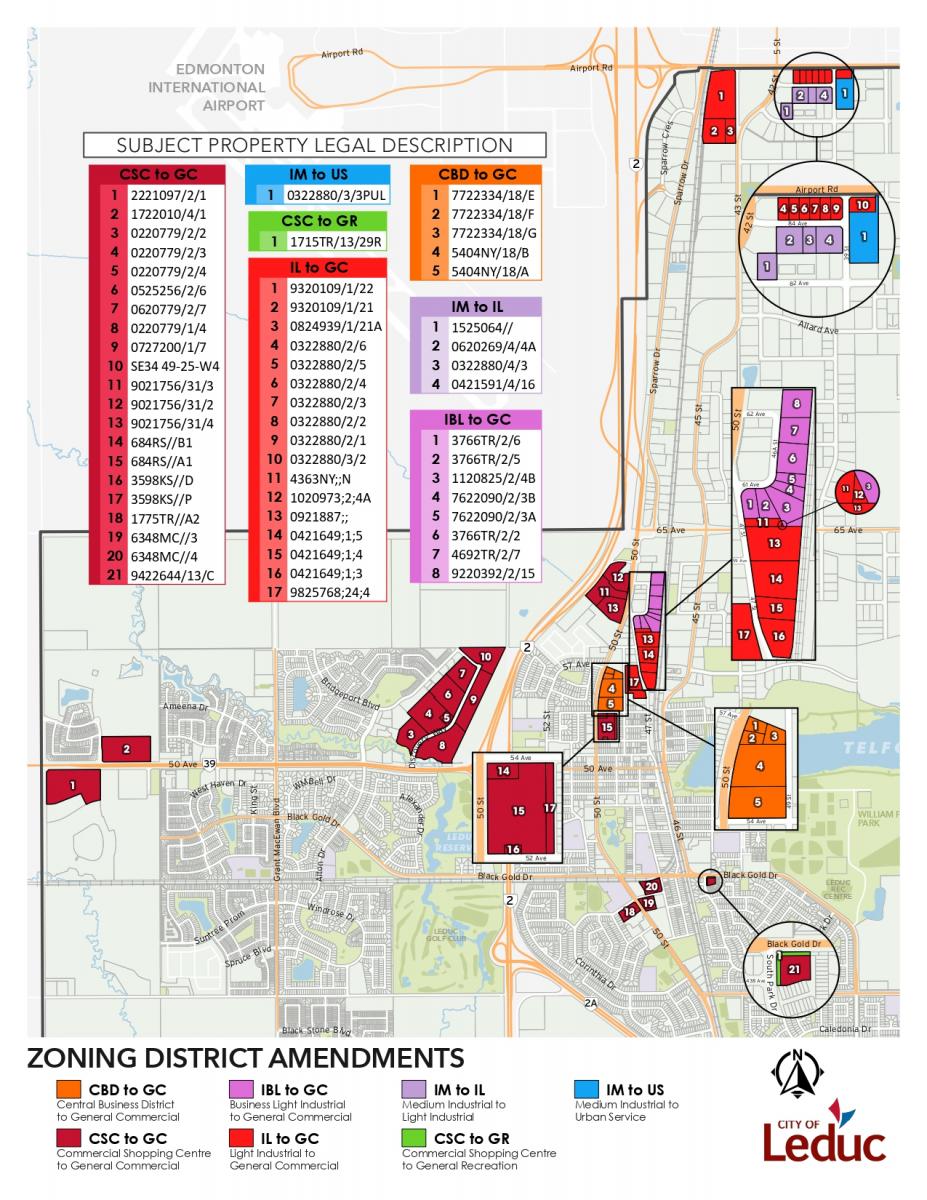Industrial Zone Review
Phase 2
A thorough review of Leduc’s industrial and commercial land use districts has been conducted, intending to:
- Simplify industrial district regulations wherever possible, to make better use of existing infrastructure, while reducing any development barriers through building setbacks, site coverage, allowable uses, etc.
- Considera reduction in the number of districts, to provide streamlined zoning that is less complex.
- Provide alignment with approved Area Structure Plans (ASPs), including the 65th Avenue ASP and the East Telford Lake ASP
As a result, amendments to the Land Use Bylaw, and redistricting of roughly 50 properties are proposed.
These changes support flexibility in both commercial and industrial setbacks, including amendments for site coverage, setbacks, addition of uses and other text amendments.
In the analysis, the industrial districts do provide distinct uses and building types, however, the Commercial Shopping Centre (CSC) and General Commercial (GC) districts were found to overlap significantly in purpose, building form and allowed uses. These zones are proposed to be consolidated, with all existing CSC zoned land re-designated to GC and some minor amendments made to the GC district to make sure that the existing buildings and uses remain compatible with the Land Use Bylaw.
The review of the approved ASPs resulted in minor text amendments to support indoor industrial development and some redistricting in the Airport Road area to support the transition between land uses and to maintain compatible activity on neighbouring properties.
Finally, between 50 St. and the railway line, north of 54 Ave. up to 62 Ave., there are more properties proposed for redistricting to support future commercial redevelopment, transitioning away from industrial development, and to remove downtown designations from properties that are outside of the downtown area. These lands are close to residential development and are best suited for commercial land uses to provide services and support businesses in this area. Some of these lands are beside a railway line, therefore there are text amendments proposed that support commercial uses, as well as lighter indoor industrial uses or accessory development such as shipping containers. The amendments and redistricting are aligned with the relevant Area Structure Plans and future growth and redevelopment of existing areas.
Phase 1 – Completed Fall 2022
Phase 1 of this project was focused on analysis and research, with the aim of streamlining the regulations for commercial and industrial development in Leduc. The business community and developers were engaged for feedback on the Land Use Bylaw and development processes in Leduc. The Land Use Analysis reviewed the similarities and differences in the land use districts, the existing uses and opportunities for consolidation. The Regulatory Toolbox Report is a collection of regulatory tools that can be used to encourage certain changes in industrial land use over time. The Industrial Parking report was written to investigate how parking regulations in the industrial parks have been used, how they compare to other municipalities, on what basis the regulations were created, and what results are being achieved through these regulations.
Key Findings:
- Zoning appears to be working generally as intended. Commercial type businesses are in the commercial zones, while heavier industrial businesses and larger lots are in the heavier industrial districts.
- Much of the industrial land appears to be significantly underdeveloped, as the average site coverage in all districts was significantly less than the maximum site coverage allowed by the Land Use Bylaw.
- There are a wide variety of regulatory tools available, many that Leduc already uses and some that it does not, and each tool has its pros and cons.
- When compared to other Alberta municipalities, Leduc appears to be generally middle of the road for the number of industrial and commercial districts found in the Land Use Bylaw.
- Parking calculations can be a complex task, depending on the use and the regulations.
- Parking regulations vary widely across municipalities, some regulate by gross floor area, some by staff amount. Even municipalities that use similar measures require different ratios for the minimum.
- Developers propose parking based on the needs of the business they are building for or looking to attract, then negotiate to see if they will be allowed that, if needed.
- The rationale for setting the minimum numbers is no longer clear.
Following this work, amendments to the Land Use Bylaw removed the requirements for a minimum number of parking spaces in Industrial land use districts.
